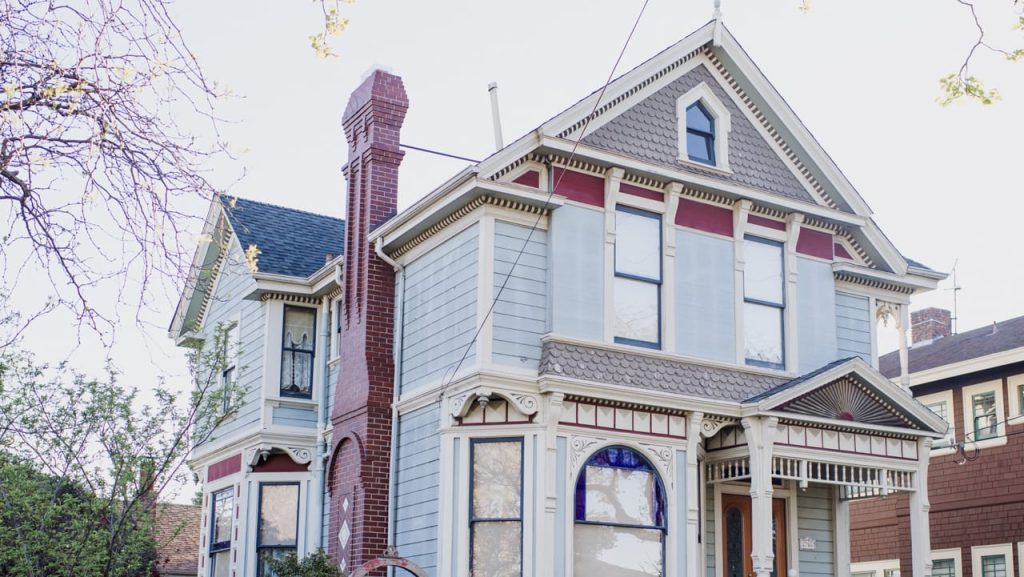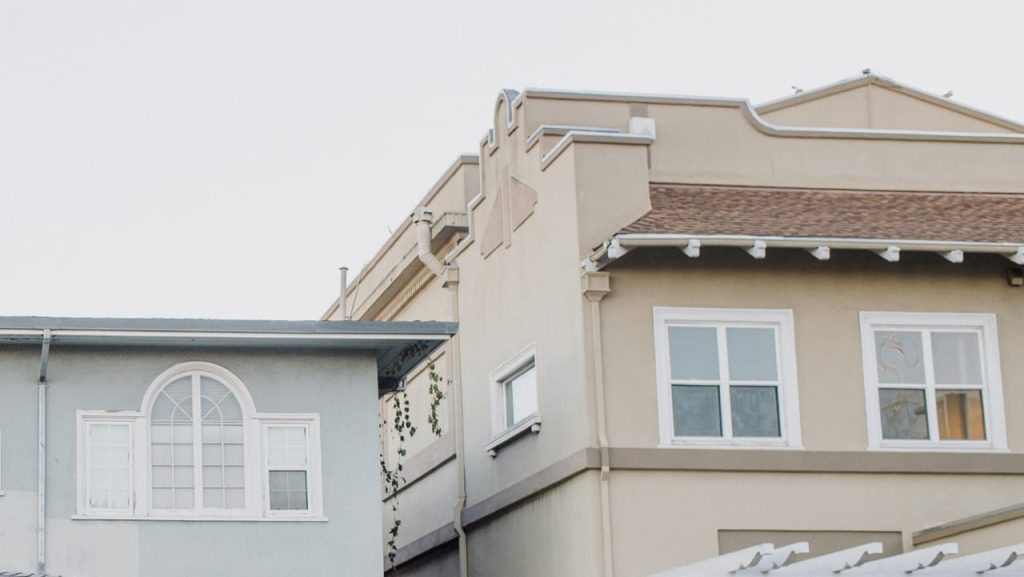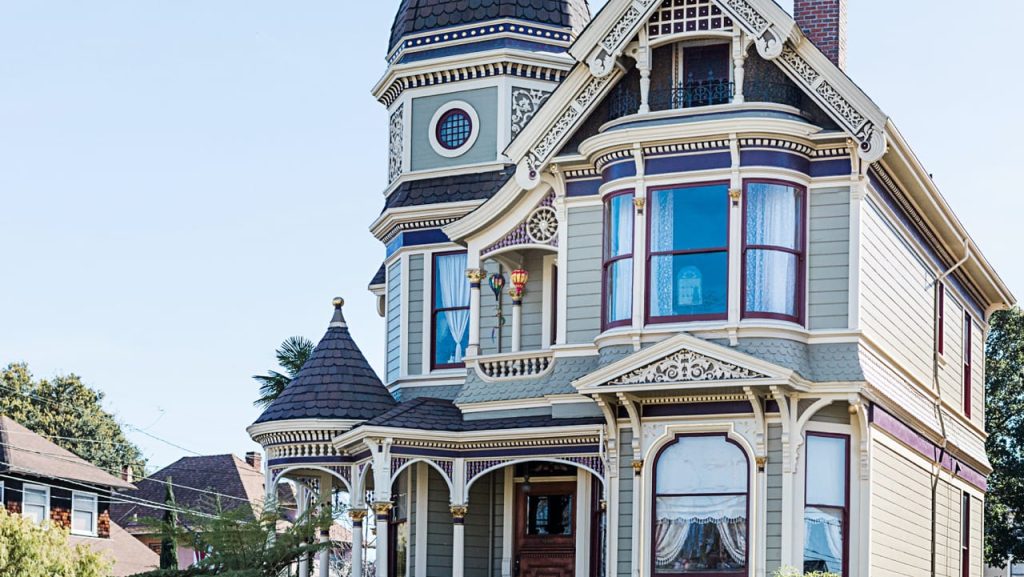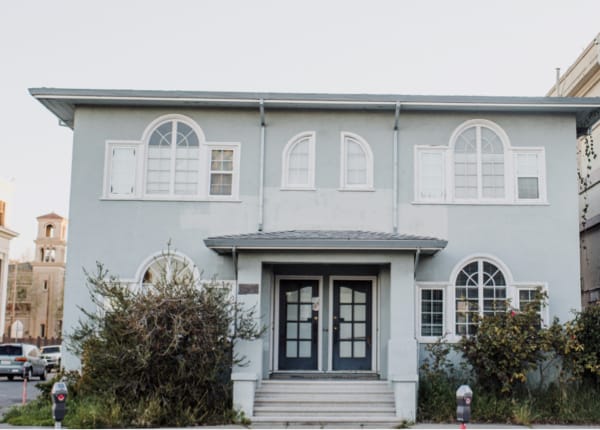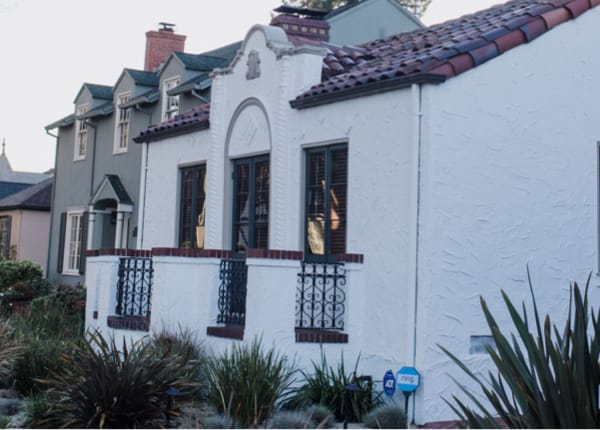This detached bungalow house project included demolition of existing house roof entirely ,internal walls ,existing house concreate slab , garage and driveway .Complex groundworks underpinning stepped foundation for retaining wall , large side and rear extension ,steels erecting ,block and brickwork, large dormer on the back .Pitched roof with small dormer on the front overlayed with real slate roof tiles .Collection of flat and sloped roofs laid in GRP. External walls insulated and finished with silicone render .Infernally repositioning of utilities, laying insulated concreate slab true the entire ground floor ,walls rebuilding to ground floor ,partitions first floor ,electric and plumbing full installation ,bathroom fitting otherwise internally to builder finish.
