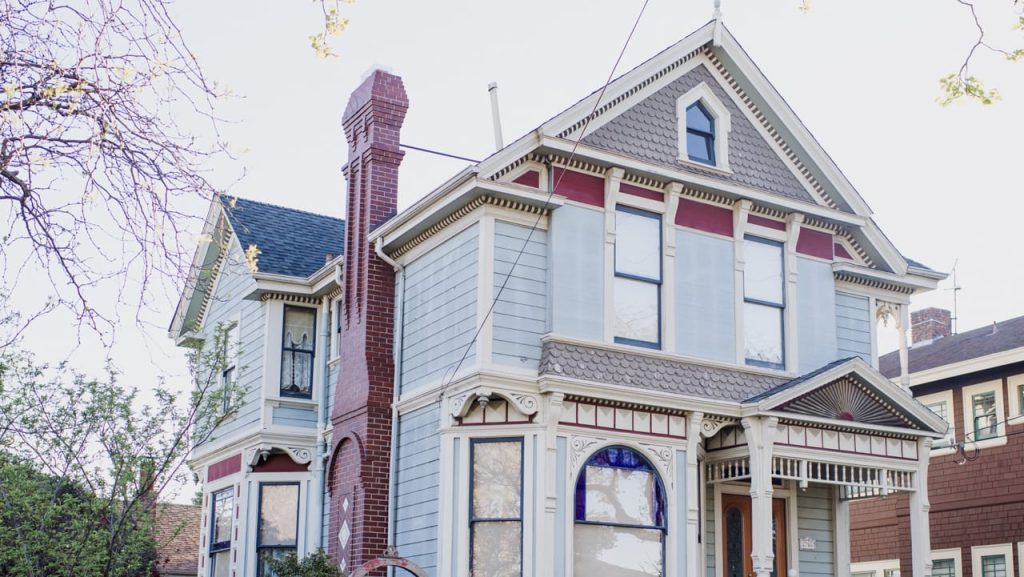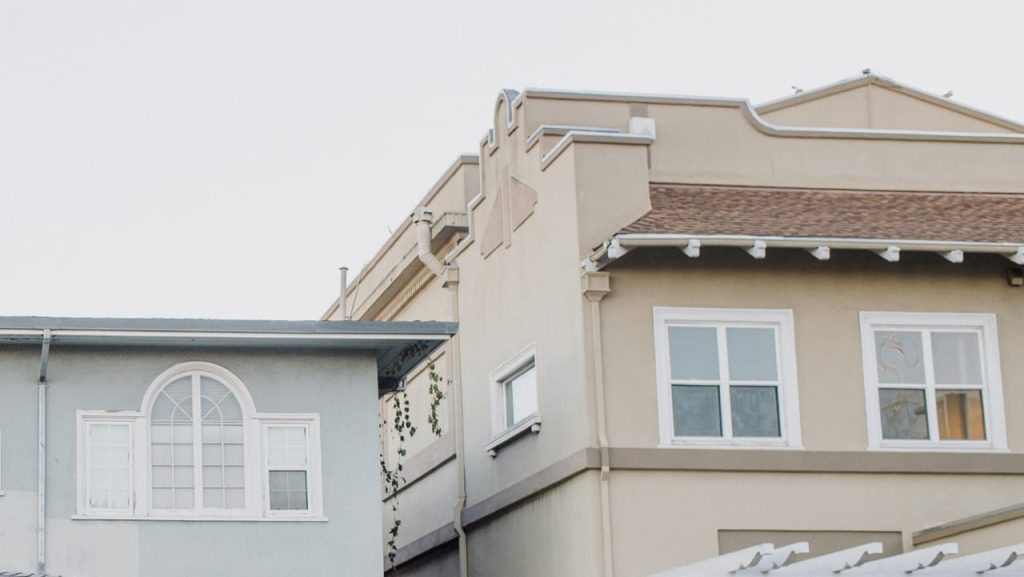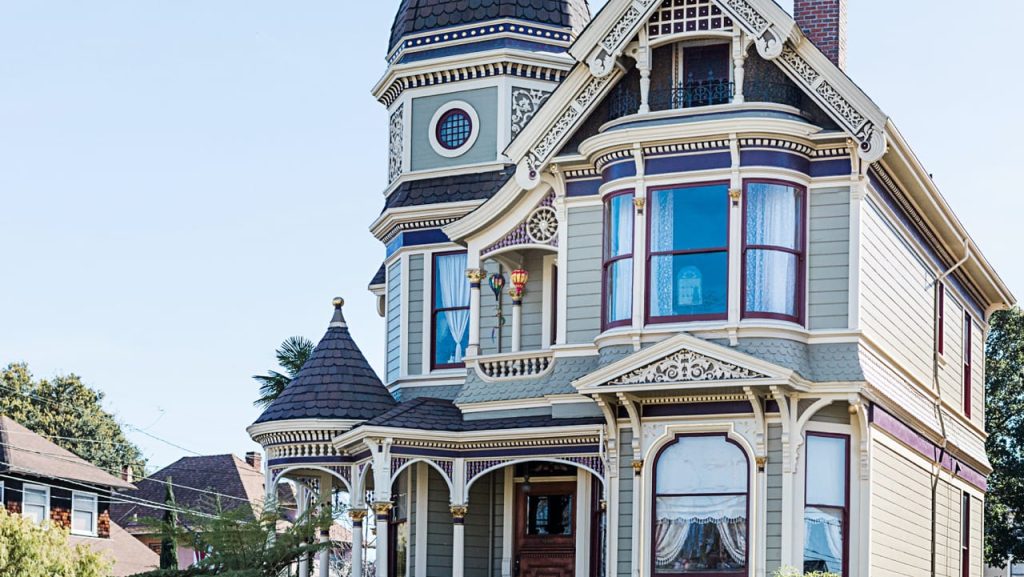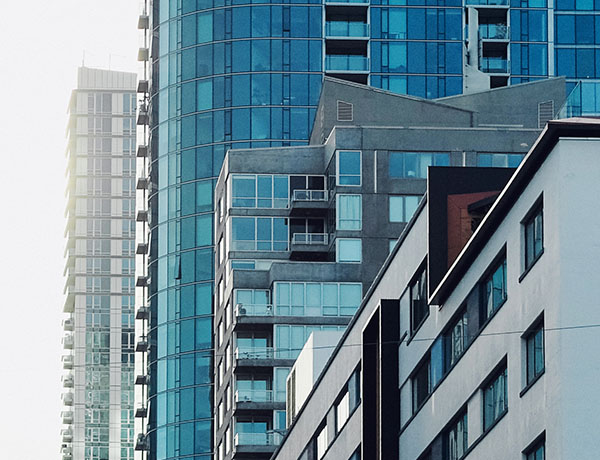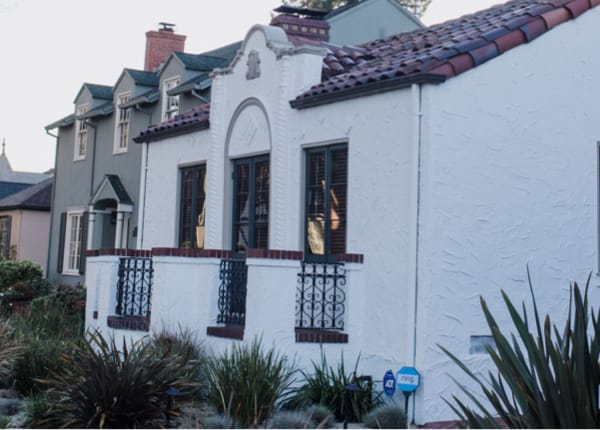This terraced house project included full strip out ,complete demolition of back addition, groundworks for side return extension ,steels erecting ,block and brickwork ,repair of the parapet walls from both sides neighbours ,erecting dormer with pitched roof to the front overlayed with real slate roof tiles same to the back addition all flat and sloped roofs laid with GRP ,lower level finished with silicone render. Internally removing old suspended floor replacing with insulated concreate slab, full plumbing and electrical installation, bathroom fitting, restoration of front facade
